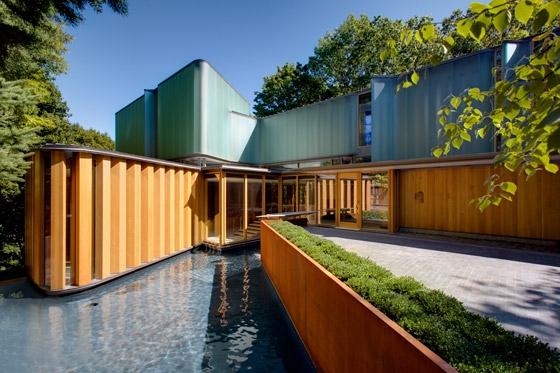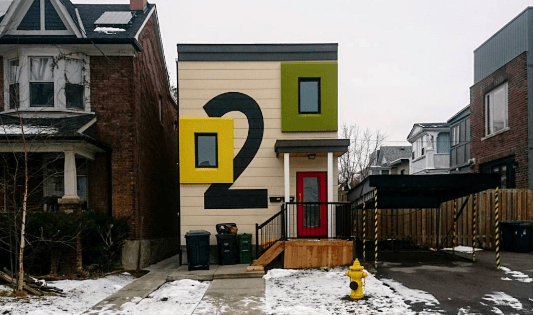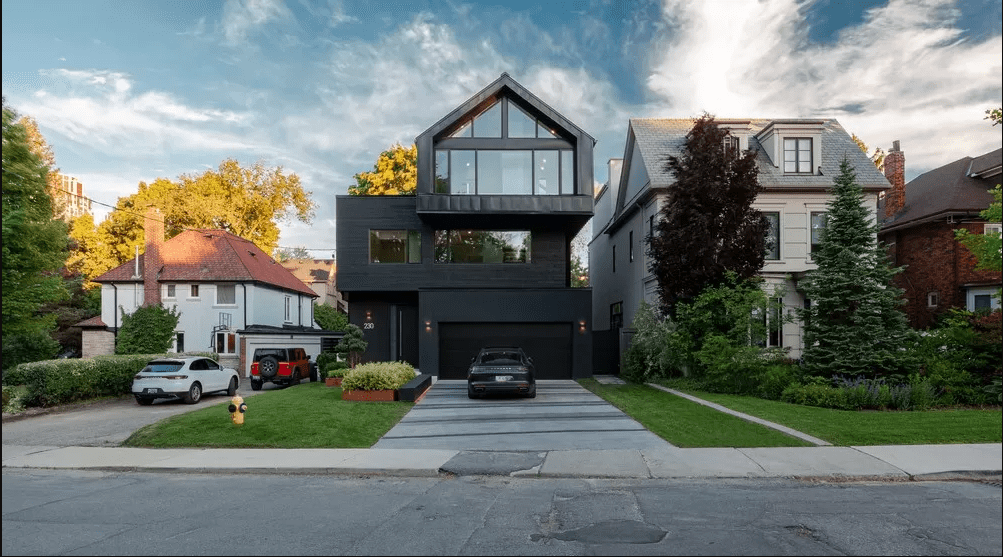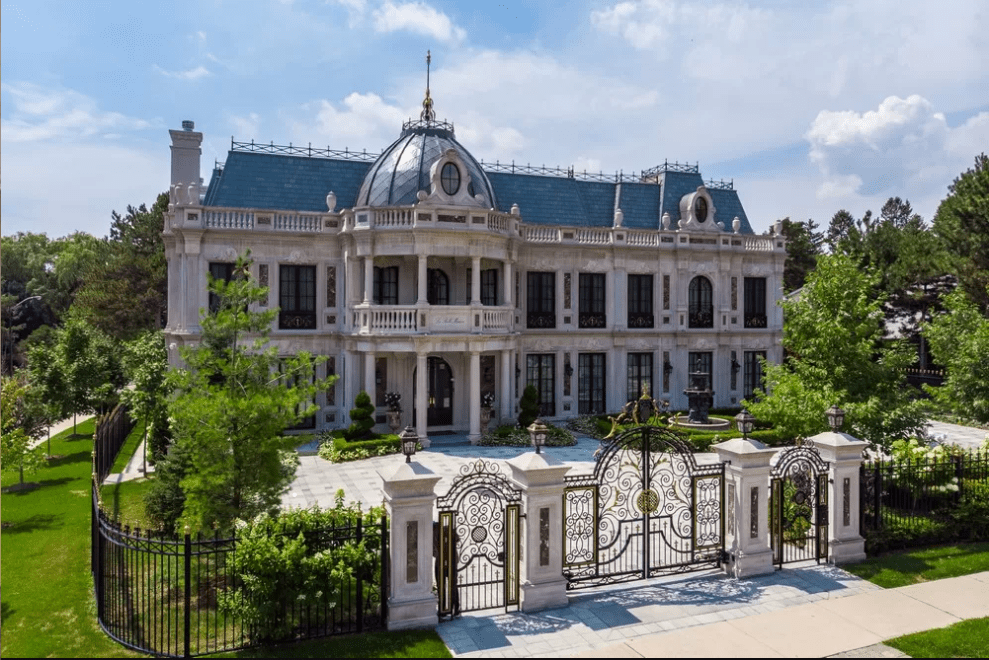Every country has different ways of showing off its culture – from clothing and food, music and art, some even channelling their expression towards landscapes and architecture.
This can be applied to Toronto, one of Canada’s largest cities, with some of the most diverse cultures in the country. Here are some state-of-the-art properties that are distinct from your day-to-day homes, from different shapes and colours to themes.
1. The Integral House
Nestled in Toronto’s reputable Rosedale neighbourhood is the Integral House – it was deemed one of the more spectacular private residences in the city; this house is a space for architecture, music and performance.
This two-storey building comprises sturdy oak-clad walls that dissolve into oak-clad fins as a form of wooden foundation. Walking through the house, one can find a performance space that caters to 150 people, which visually intertwines with the ravine landscape.
The mastermind behind this avant-garde sanctuary is Dr. Stewart, a calculus textbook author, who commissioned Shim-Sutcliffe Architects to design the 17,000-square-foot house.
2. The Iconic Cube House
Architect lovers are going to love this piece! The Cube House stands tall at 1 Sumach Street, with three giant teal colour boxes perched right on top of a white base.
Though there was talk of taking it down due to confusing drivers and making way for future condo development in 2018, the Piet Blom-inspired home was purchased by land developers Jeff Craig and Taso Boussoulas.
The space, though slightly aged, is graced by natural lighting and fresh greenery. Even though it sits amid roads and traffic, this house is considered a local landmark to many and a comfortably unique home to two.
3. The House on Hallam Street
Can’t seem to find a particular house number? Fret not; you’ll indeed find house number 2 on Hallam Street!
The house owners took things to a whole other level – the home features a large number painted right across the front (it’s bigger than the front door itself!).
Aside from the hard-to-miss number, which covers almost the entire front facade, it boasts a striking red door, bright yellow and green windows, and striped carport pillars.
4. Stack House
Stack House is a whimsical manifestation of horizontal volumes extended from and stacked on top of one another.
The stack is made up of three ‘blocks.’ The lowest block has a stucco finish, catering to public programmes, while the middle block is finished in charred wood, acting as a mezzanine floor. The highest floor consists of metal panellings, working as the main bedroom and solely for private programmes.
While using the three elements of stucco, wood and metal to symbolise the three blocks, the spacious space is painted a minimalistic gray, suggesting an ambiguous contrast between monumentality and intimacy.
5. La Belle Maison Mansion
Have you ever heard of the multiple Emmy award-winning Canadian sitcom Schitt’s Creek? Well, the show goes beyond the story of the Rose family; as featured on the show, the La Belle Maison Mansion is a real-life space that sits in Toronto!
The 17th-century European-inspired mansion was built in 2012 and was primarily used in the show to accentuate the Rose family’s luxurious lifestyle.
The mansion has its charm – within the 24,000 square foot home lies 14 bedrooms and 16 baths, while it overlooks a classy garden, antique sculptures, fountains and even a swimming pool!
What’s more? This mansion is allegedly on the property market for a whopping $21,888,000!
Are you looking for your own unique home in Toronto, Canada? Seek out IQI Canada, and they will be in touch to guide you in your journey.




